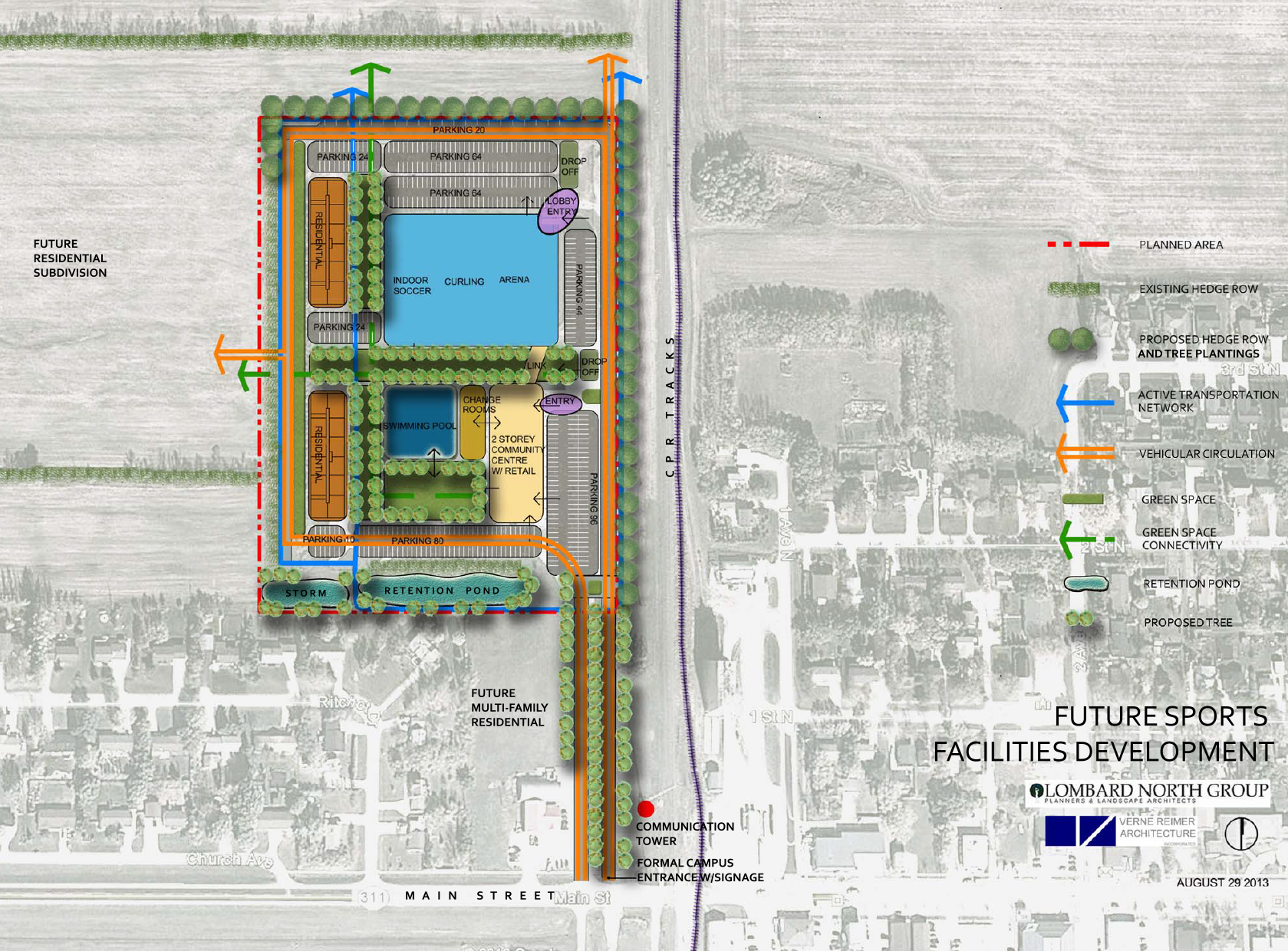
A unique and flexible site concept to accomodate a range of functions that serve the needs of rapidly growing Niverville.
Lombard North Group and Verne Reimer Architecture were selected to develop a Conceptual Plan for a proposed Community Campus on 14 acres owned by the Town of Niverville. The Town originally conceived the Community Campus as a site composed as a series of schematic “pods” which could accommodate various recreational, housing, retail and possible administrative functions to serve the needs of the rapidly expanding population of Niverville. The Consultants mandate was to explore a series of options for the site, and advance the design of a single option based on reviews and discussions between representatives from the Town and the Consultants.
